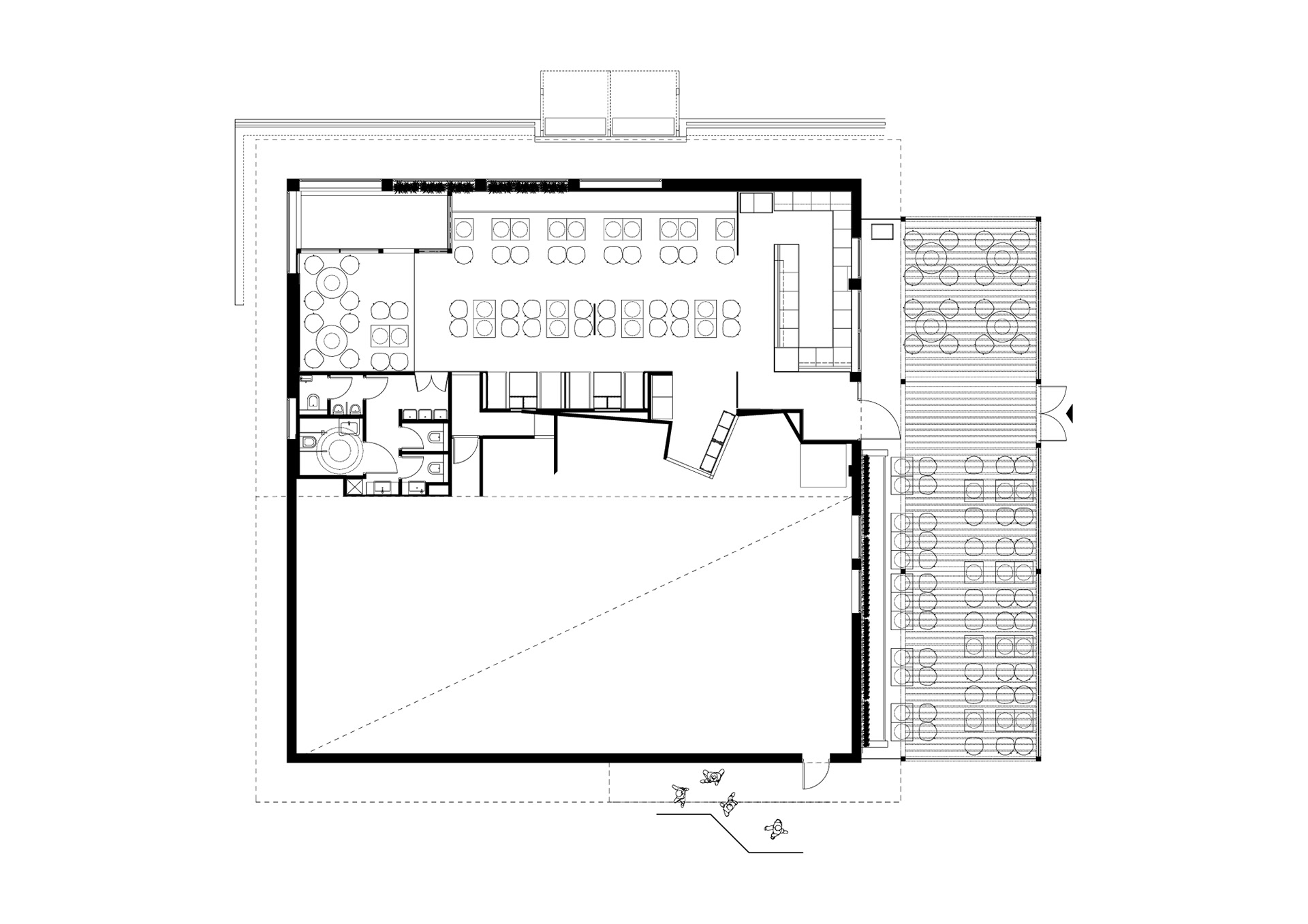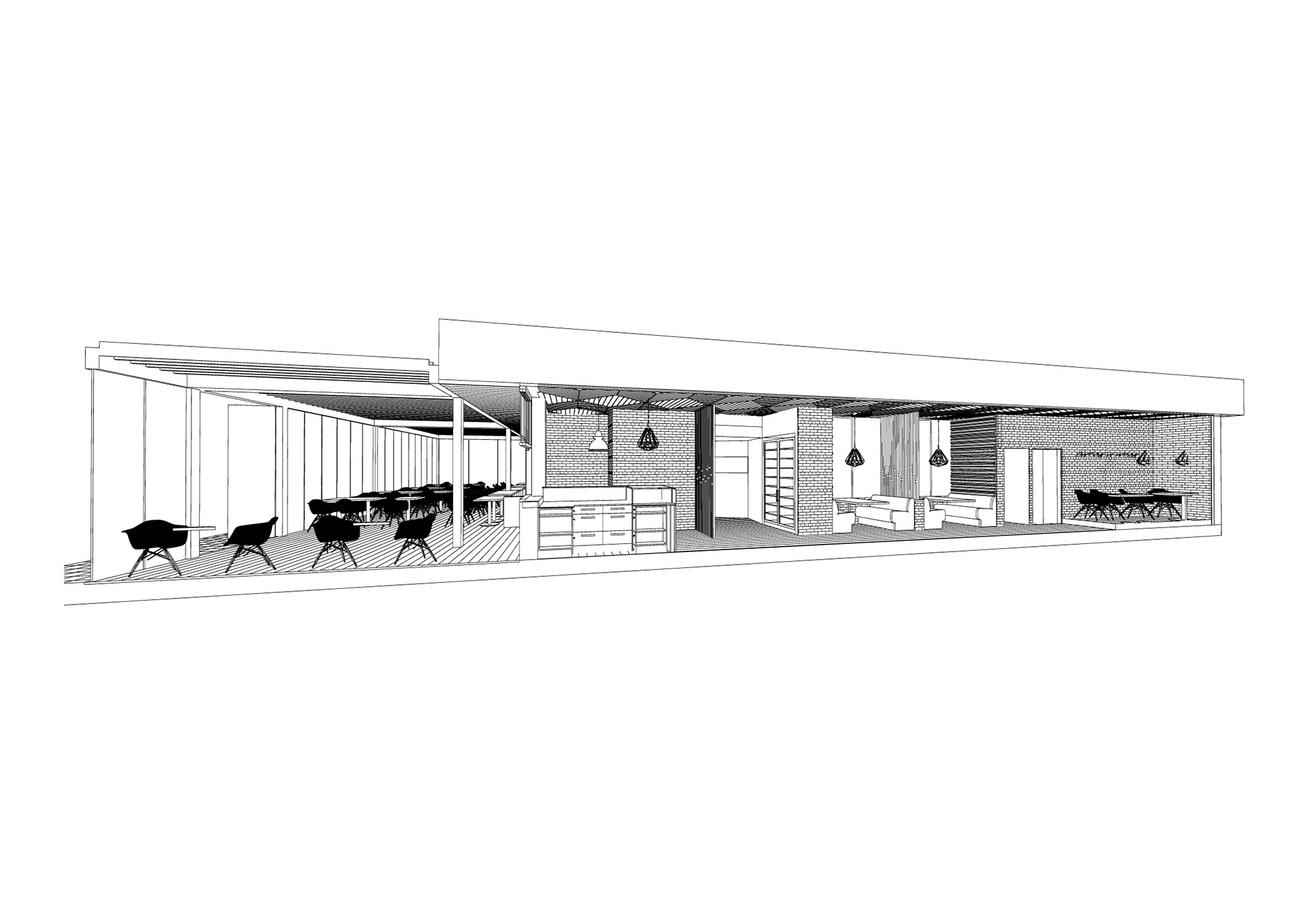-
Don Pepe Menyecske
-
-
10 years ago, I was at my third year at college. The girlfriend I had at the time, lived at Őrmező, so I had to take the bus no. 139 and get off in front of Don Pepe Menyecske to get to her.
There are very few better-known restaurant chains in Hungary nowadays like Don Pepe. The continued existence in the last 25 years made the brand well-known for the whole society. When I realized the actual gravity of the task to change a brand so recognized and widespread in any ways, I got scared. I got scared because our generation keeps building new brands, shape them to our liking, fine-tune it to our habits. Meanwhile, we have a large number of existing users here, regulars, so the goal was to reinvent the current concept and replace it with a contemporary, forward-looking approach.
The way how the standards in gastronomy and restaurant culture are raised while the number of people who are able to enjoy it gives me ambivalent feelings. There is a part in the inner city, where high quality miracles happen in gastronomy or in design and very few people can afford to go and see them. I think this inhibits the contemporary design to become widespread which in case inhibits progression. Something has to be done. After a number of projects it is clear as day to me, that really good results can only be achieved in lucky and balanced cooperations. The owner herself created this aura for the project, with her open mindedness, great taste, friendliness and the endless love she has for her work for 25 years. She is the soul of this place who bloomed it into a renewal.
As a start to the two-step renovation, we built an excellent pergola, which created a little oasis around the restaurant with its sliding glass walls opening roof structure. You can imagine yourself in any small mediterranean town just sitting there. As a contrast to this airiness, the interior was designed to be more dark, more sexy, more dense. There are a lot of natural materials visible like wood, moss and copper. The glow of the neon signs passes through the whole space, it glitters on the rough gray brick wall, the wooden floor and the shiny dividers also. In addition to these sensitive surfaces, there is a strong presence of strict geometry, in the triangular shapes of the pendant lamps, and the suspended ceiling and a strong parallelism in the dividers and the wooden wall coverings also. In the center of the space sits a huge, high-tech bar made from stainless steel with all the latest gadgets, which can also serve to the outside as well as the inside, due to the large new windows.
I sat there on the day of reopening.The first customers were an elder couple, regulars for 25 years.
They sat down, looked around and smiled. Ever since then, you have to make a reservation.
-
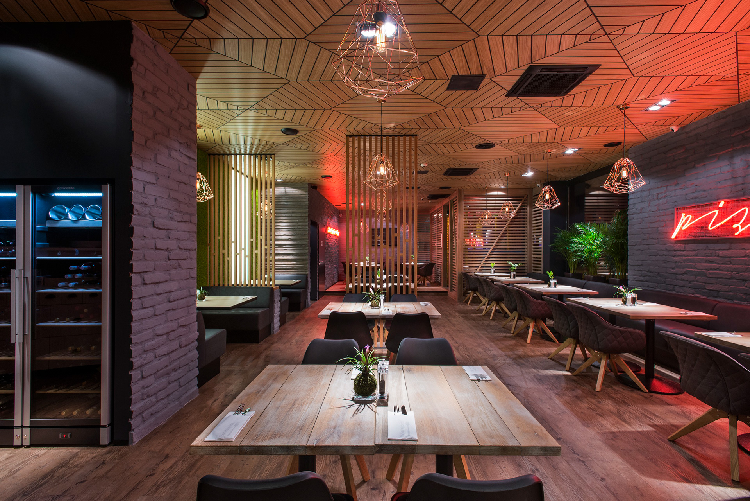
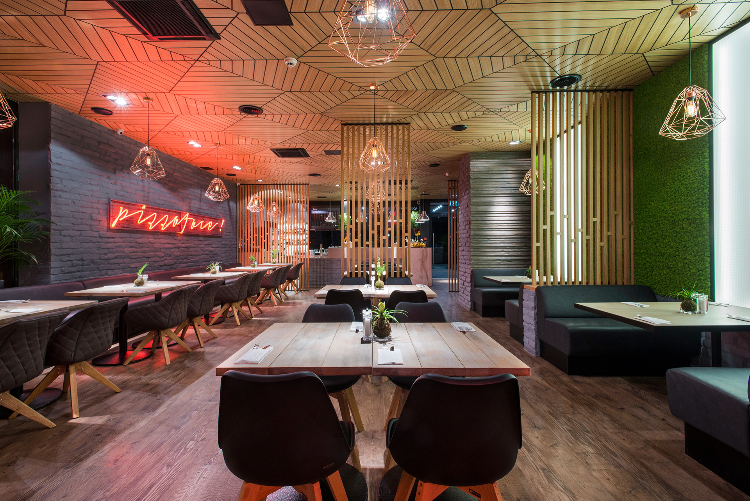

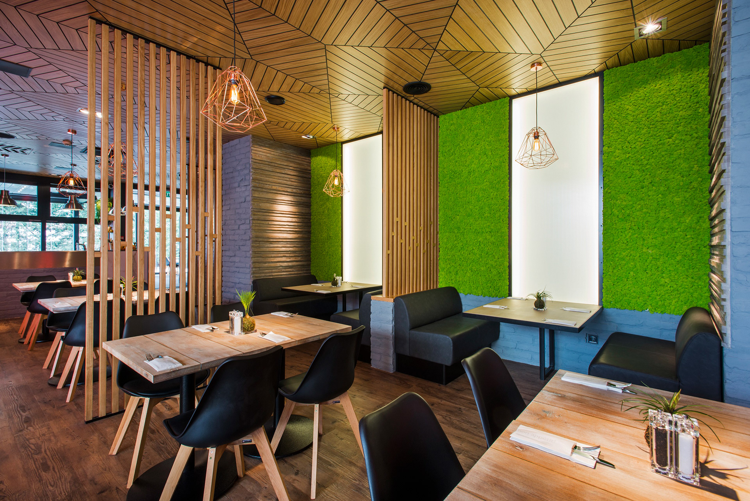
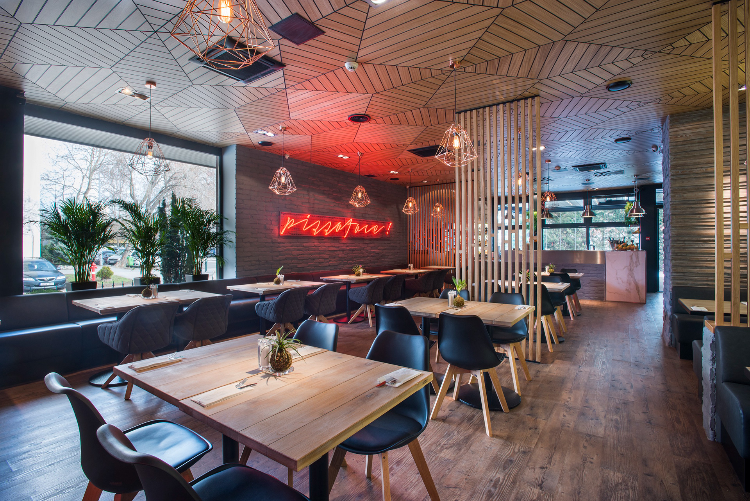


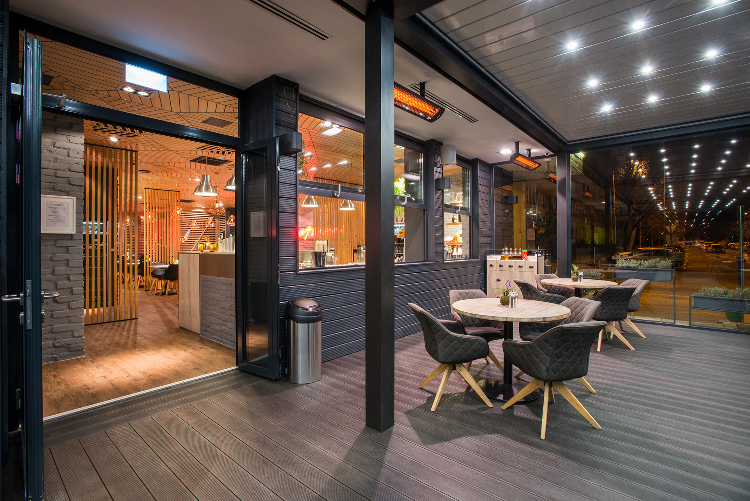
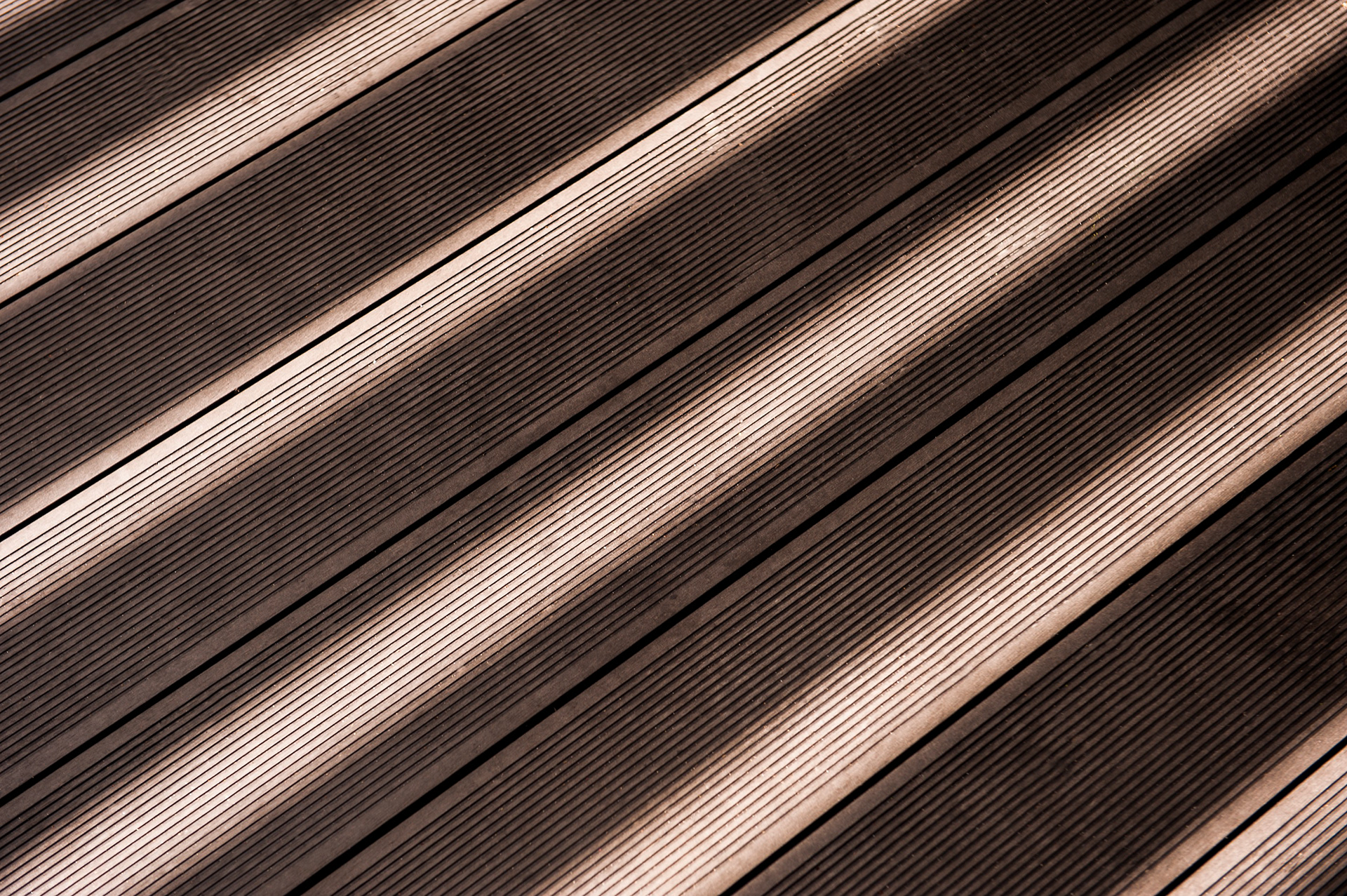

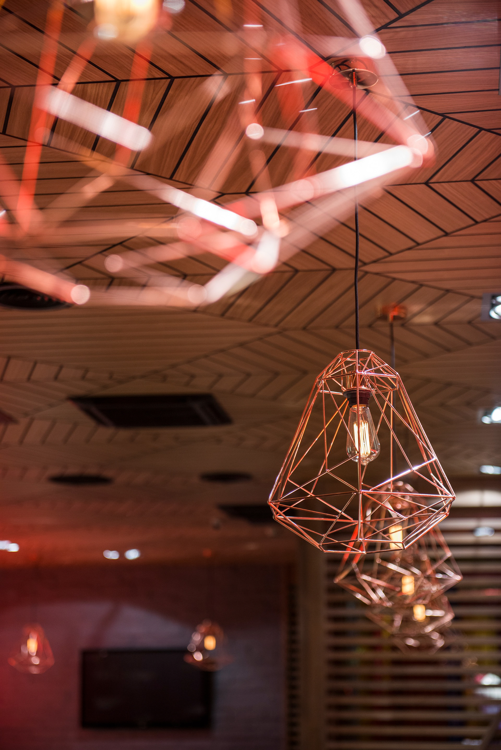
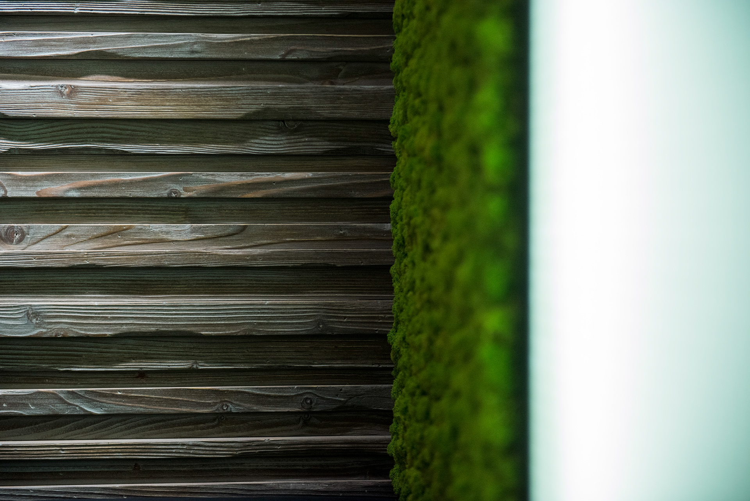
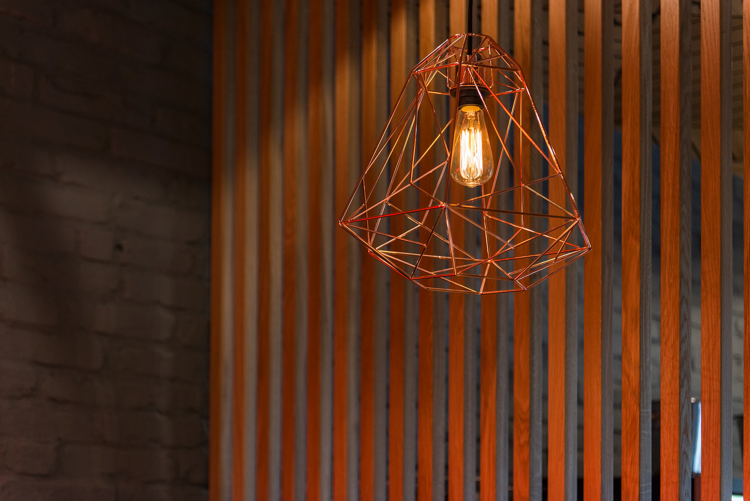
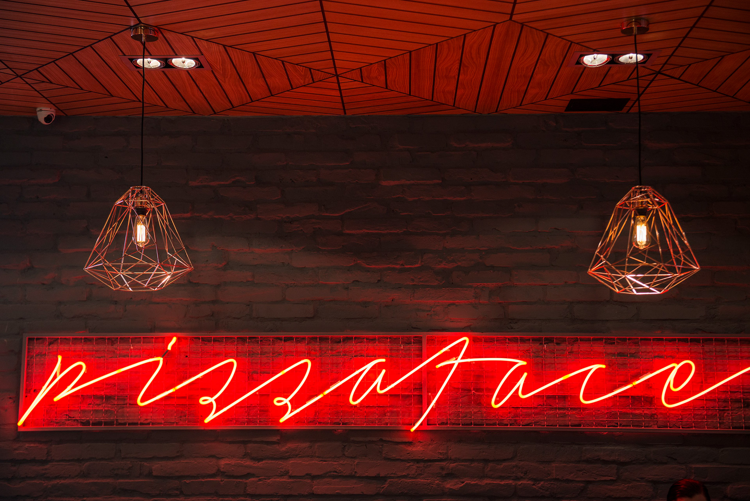
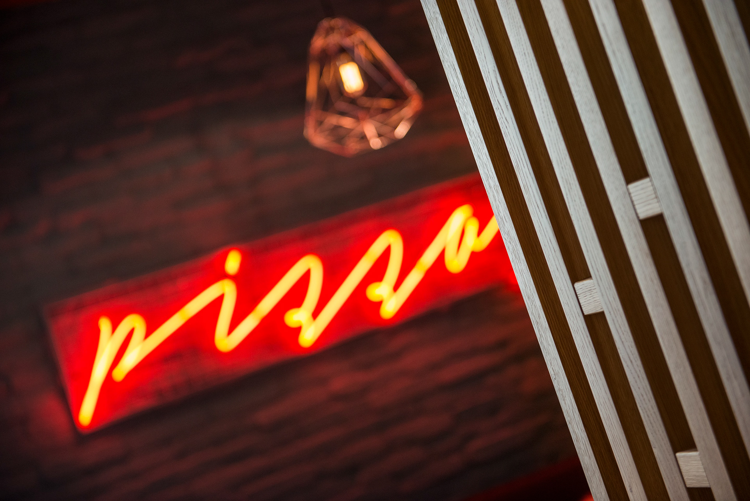

-
Interior Design:
GASPARBONTA
Lead designer: Gaspar Bonta
Assistant designer: Orsolya Lőrincz
General Contractor: ETNA I www.epites-felujitas.com
Pergola: GIBUS I http://www.gibus.com
Kitchen technology: Kende Gastro I www.kendegastro.hu
-
Location: Budapest, Hungary
Area: 190 sqm
Year of Completion: 2017
-
